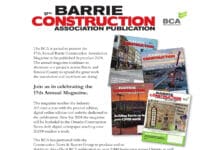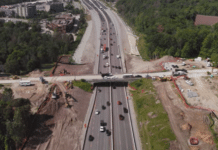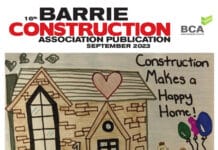Barrie Construction Association Report special feature
C.F. Crozier & Associates Consulting Engineers has applied its expertise to developing Phoenix Building Components’ new 54,000 sq. ft. facility in Essa Township near Barrie.
C.F. Crozier associate Chris Boyce says the firm specializes in structural engineering. “One of our stronger specialties is the design of industrial facilities and utilizing wood as a structural material. Ultimately these strengths benefitted us in producing a design that met the architect’s and owner’s requirements for the project.”
In the case of the Phoenix project, design requirements included reinforced concrete foundations and the superstructure wood design. “Completing the complex framing arrangements for the interior office space and roof lines was a challenge. The complexity was handled through a detailed engineering analysis of the framing components.”
Boyce says an added element of interest and challenge involved designing for Phoenix’s own truss shop drawings as, in order to showcase its own products, this had been specified for the construction. “Complex roof truss systems and roof/floor framing components were incorporated into the unique framing layout which will showcase the work of and capabilities of Phoenix.”
He says working with the combined professional design team of ISM Architects, C.F. Crozier & Associates and Phoenix Building Components to create a structural system that worked with the architectural considerations was a tremendous experience.
For more information about C.F. Crozier & Associates, visit http://www.cfcrozier.ca.




