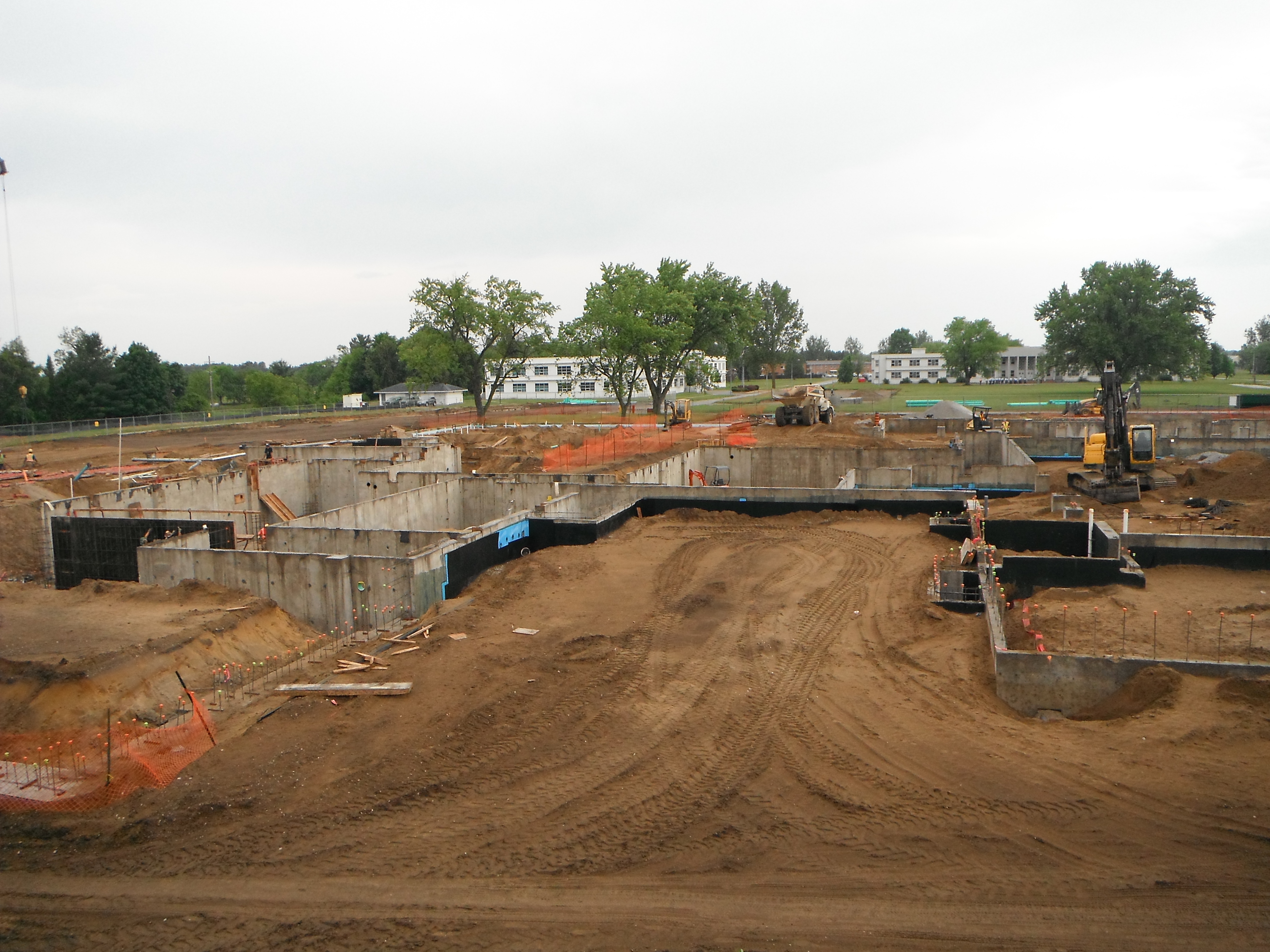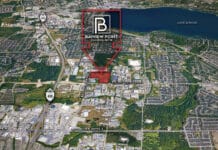Construction efforts at Base Borden are modernizing and upgrading the Base’s training and development centre, and consolidating and modernizing dining and kitchen facilities. As part of a 25-year master real property development program, these projects are beginning to make the Base more efficient and ready to serve troops in the coming decades.
Training and Development Centre
The current training and development centre was constructed in 1964 as a high school. It was subsequently repurposed as a Canadian Forces language school, and then later as the Canadian Forces Training Development Centre and the Base’s Learning and Career Centre for civilian employees.
Michael Drake, Program Support Team Leader from Defence Construction Canada, says the $1.8 million in upgrades being done to the 6600 square meter centre will both support the requirements of the centre’s current users, as well as allow the centre to serve as swing space to support asset development elsewhere on the Base. “Several renovations had been done over the years to configure classes and establish offices, but nothing had been done to support building systems. We had a lot of individual cooling systems, but no central air. With thousands of students going through the centre last year, we were starting to notice issues with air quality and diminished performance of the existing ventilation system.”
Drake says there were also issues with bottlenecks in the communications systems. “The full effort included recapitalization of the HVAC and telecommunications systems, asbestos removal and modernization of the entire supporting infrastructure. The combination of these should result in reduced operating and maintenance costs, as well as a vastly improved working environment.”
Awarded in 2011 to Orillia-based Quinan Construction, the recapitalization project was intended to be completed by November of 2012. Drake says, however, that the project is well ahead of schedule and he expects it to be completed by September. “The original plan was designed to be phased, but in the end we were able to allow the contractor full access to the building so we are well ahead of where we expected to be.”
With its value set under $10 million, the centre is being constructed using Green Globes Design Eco-Rating standards, a protocol followed by the Department of National Defence (DND). The required three of five globes will be fulfilled through water and energy conservation methods, recycling and the elimination of pollution.
All Ranks Dining Facility
Dining service for more than half of the junior ranks and all senior non-commissioned members on the Base is now provided through two 40 year old buildings, which are operating well beyond their capacity. The construction of a single new dining facility to replace both facilities will not only consolidate food services, but enabling the Base to provide improved service.
“Based upon the size of the existing buildings, they should be serving a maximum of 700 people through two one hour sittings,” says Drake. “They actually serve 1500 people through four sittings, which have to be just half an hour each. This is not only inconveniencing the diners, it is also stressing the staff and reducing the working life of equipment.”
The $18 million project, which was awarded in February 2012 to Maram Building Corp., ofWoodbridge, is expected to be completed in May of 2013. It calls for the demolition of both existing facilities and the construction of a new replacement facility in a central location. “Right now, the two buildings are separated from each other. The plan over the next 25 years is to consolidate the footprint of the Base, creating an environment where students are able to easily walk between key facilities like dining facilities, training facilities and barracks. This means making everything more energy efficient and consolidating where we can, reducing roads and infrastructure.”
Located on the site of a former parade square, the new 6133 square metre, one storey dining hall will have a capacity of 1500, achieved through two hour long sittings as required. Designed to be more user friendly, the facility will improve food service efficiency and provide diners a modern, cleaner looking venue.
Valued at more than $10 million, the kitchen and dining hall are being constructed to LEED Silver, according to DND requirements based upon project value.
Other projects, some of which have already begun or been completed, include: $57.8 million for the construction of new training quarters to provide 320 bed spaces; $77.8 million for a new facility for the school of electrical and mechanical engineering; $13.75 to consolidate the Canadian Forces recruiting group headquarters in one new centre; $4.5 million to upgrade the intrusion detection system in 68 existing and three new buildings; $2.2 million to renovate eight housing units (completed); $1.3 million for the reconstruction of about 700 metres of Arras Road located in the private married quarters areas (completed); and $2.3 million for the construction of a new music building at Blackdown Cadet Summer Training Centre (completed).




