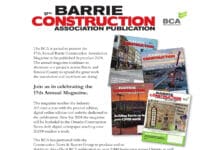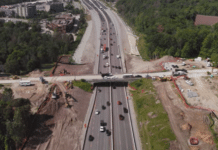Engineered wood products manufacturer creates 100 jobs in Essa
BCA Report special feature
Phoenix Building Components, a manufacturer and distributor of engineered wood building products, will be opening a new, 54,000 sq. ft. facility later this year in Simcoe County’s Essa Township near Barrie.
The facility, being constructed by Bertram Construction, will include 45,000 sq. ft. of manufacturing space plus 9,000 sq. ft. of design and office space and is expected to create an estimated 100 new jobs for the area once it is open and fully functioning.
Bertram project manager Mark Campsall says the construction’s manufacturing portion involves a preengineered building with steel cladding and linear panels, as well as simple saver insulation. The two-storey (4,500 sq. ft. on each floor) office space is constructed of wood framed post and beam with stone veneer, James Hardie siding and panels. “The office also features polished concrete floors, a vaulted ceiling, and a clerestory.”
Campsall says the design intends to show off the products that Phoenix provides. “All of the office walls were panelized and erected into place. There will be a glass floor on the second floor to showcase Phoenix’s floor trusses.”
He says the posts and beams are also exposed and there are a number of decorative trusses throughout the vaulted ceiling. The main entrance consists of a large wood curtainwall with a steel stairwell with glass railings. The ground floor is mainly meant for plant employees while the second floor is meant for office staff and sales.
Previous news reports announcing the project had said the project would triple the size of the company and expand its ability to serve both local and international clients, in particular those in the U.S. who make up almost one third of the company’s sales.
With expectations for continued growth, the facility has been designed to be expandable to the west and the office, expandable to the north. Campsall says ensuring services would not be in the way of potential future expansion required careful consideration during the design process.
“Many meetings were held with the client and consultants in the site plan approval and permit phase. Working with Grant Gibbons of Phoenix, Ian Malcolm of ISM Architects and Gary Pearson of Pearson Engineering made a painful process enjoyable and exciting. The Town of Essa was also very helpful in getting us though site plan approval into the construction phase.”
Another area that required consideration involved the lasers used in the manufacturing equipment. Campsall says lighting levels and air flow were carefully examined to meet the needs of these. Many electrical upgrades were also required to accommodate the equipment.
He says the 25-acre parcel’s site work magnitude was managed through the opportunity to start work in the fall and to get at least some of the work done before winter.“There is a large storm water management pond at the west end of the property. The north side of the property will be used for raw material storage while the south side of the property will be used for finished product storage and the east side will be for parking, fire water storage tanks and the septic system.”
Campsall says Bertram had as many as 25 of its staff on site at peak, working closely with the architect, structural engineer, mechanical and electrical engineers, civil engineer, landscape architect, interior designer and multiple Phoenix employees.
“Finalizing the details of the design and co-ordinating the design with the trades, site works, mechanical, electrical and fire protection went very well. There were many meetings that have been held and many more to come, but the co-operation and team work has been excellent.”




