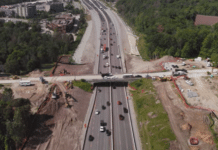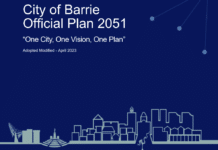After four years of extensive public engagement and consultation, the City of Barrie’s new Official Plan was adopted Feb. 14, 2022 and sent to the Province of Ontario’s Ministry of Municipal Affairs and Housing for approval.
City staff are continuing to develop the draft new Comprehensive Zoning By-law and the City-Wide Urban Design Guidelines, which are both intended to align closely with the new Official Plan. In 2022, there will be public consultation on both topics.
The New Official Plan provides clarity of the urban structure needed for better planning of a complete community, provide certainty for investment, and introduce a level of policy direction.
It looks 30 years down the road, defining land use through to when Barrie’s population is expected to top 298,000 people and 150,000 jobs.
Mayor Jeff Lehman called it a “a dramatically different blueprint for growth” that sets the stage for sustained growth, much smarter growth, more intensification and a stronger focus on public spaces.
Councillors approved the plan say they are trying to create a community where new development fits into the existing neighbourhoods.
Here are some of the changes that affect developers and builders in Barrie:
- All new residential development and redevelopment in medium- and high-density land-use designations shall provide 15 per cent of those housing units as affordable, a change from the status quo of 10 per cent.
- A minimum of 15 per cent of all new housing units each year to be affordable.
- In neighbourhood areas fronting local streets, homes can be built as high as three storeys. But on those fronting collectors and arterial roads, the limit is four storeys and in historic neighbourhoods – no more than two storeys higher than adjacent buildings.
- On vacant neighbourhood area land that is comprehensively planned — new development only, not redevelopment — heights can be up to six storeys.
- On neighbourhood area land fronting an intensification corridor, up to eight storeys allowed with limitations based on the heights of adjacent buildings and development can be no more than 50 per cent higher than those adjacent buildings. Otherwise it’s as high as six storeys.
- In medium-density land-use designation areas, there’s a 12-storey maximum.
- On high density land, the limit is 20 storeys outside Barrie’s urban growth centre and major transit station areas where more than 25 storeys may only be permitted if justified.
It’s important to note that the Province of Ontario is the approval authority for the city’s OP, and may modify the City of Barrie Official Plan 2051 before granting approval.



